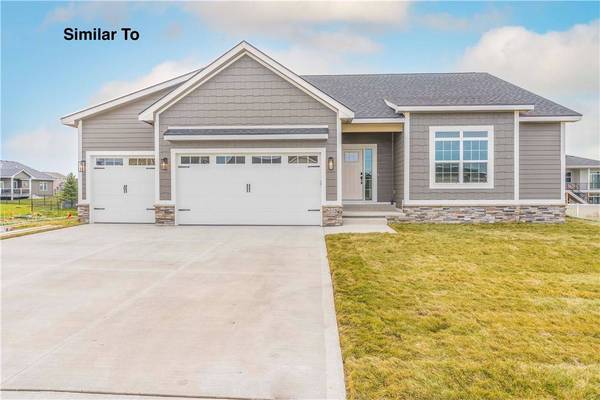
GALLERY
PROPERTY DETAIL
Key Details
Property Type Residential
Sub Type Residential
Listing Status Active
Purchase Type For Sale
Square Footage 1, 639 sqft
Price per Sqft $280
MLS Listing ID 669798
Style Ranch
Bedrooms 4
Full Baths 2
Half Baths 1
Three Quarter Bath 1
HOA Fees $250/ann
Year Built 2022
Annual Tax Amount $9
Lot Size 0.289 Acres
Acres 0.289
Property Sub-Type Residential
Source DMAAR
Location
State IA
County Polk
Area Polk City
Zoning RES
Rooms
Basement Finished
Main Level Bedrooms 3
Building
Foundation Poured
Sewer Public Sewer
Water Public
Structure Type Cement Siding
New Construction Yes
Interior
Interior Features Wet Bar, Dining Area
Heating Forced Air, Gas, Natural Gas
Cooling Central Air
Flooring Carpet, Vinyl
Fireplaces Number 1
Appliance Dishwasher, Microwave, Stove
Exterior
Exterior Feature Deck
Parking Features Attached, Garage, Three Car Garage
Garage Spaces 3.0
Roof Type Asphalt,Shingle
Street Surface Concrete
Porch Deck
Schools
School District North Polk
Others
HOA Name Deer Haven
Tax ID 26100177340103
Acceptable Financing Cash, Conventional, FHA, VA Loan
Listing Terms Cash, Conventional, FHA, VA Loan
SIMILAR HOMES FOR SALE
Check for similar Residentials at price around $459,900 in Polk City,IA

Active
$382,800
519 Meadows Court, Polk City, IA 50226
Listed by LPT Realty, LLC4 Beds 3 Baths 1,401 SqFt
Active
$294,000
606 Davis Street, Polk City, IA 50226
Listed by LPT Realty, LLC3 Beds 2 Baths 1,008 SqFt
Open House
$540,000
709 Walker Circle, Polk City, IA 50226
Listed by RE/MAX Concepts5 Beds 3 Baths 1,667 SqFt
CONTACT









