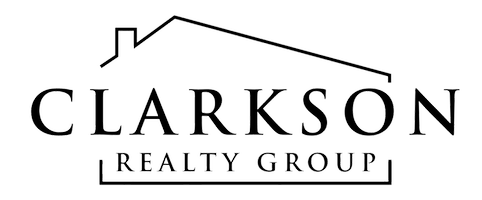2750 SE Florence Drive Waukee, IA 50263
UPDATED:
Key Details
Property Type Single Family Home
Sub Type Residential
Listing Status Active
Purchase Type For Sale
Square Footage 1,940 sqft
Price per Sqft $231
MLS Listing ID 701831
Style Two Story
Bedrooms 4
Full Baths 1
Half Baths 1
Three Quarter Bath 1
Construction Status New Construction
HOA Fees $150/ann
HOA Y/N Yes
Year Built 2024
Property Sub-Type Residential
Property Description
Welcome to the Westown 2-story 4 bedroom, 3 bath floor plan with 3 car garage by Jerry's Homes!
Situated on a walk out lot in the hottest new neighborhood in Waukee, Kettlestone Ridge! As you enter
the home you are greeted by an open entry way and stairway. The open concept living room and kitchen
boasts beautiful hardwood and carpet flooring throughout the entire first level. Beautiful white soft
close cabinetry with full tile backsplash. All 4 bedrooms (huge master bedroom!) and laundry room
located upstairs. Full stone fireplace, full tiled shower with tiled flooring in the master bathroom
are just a few of the highlights! Great floorplan with wonderful craftsmanship. This is a must see!
Jerry's Homes has been building in Des Moines since 1957.
Location
State IA
County Dallas
Area Waukee
Zoning Res
Rooms
Basement Unfinished, Walk-Out Access
Interior
Heating Forced Air, Gas, Natural Gas
Cooling Central Air
Fireplaces Number 1
Fireplaces Type Gas, Vented
Fireplace Yes
Appliance Dishwasher, Microwave, Stove
Laundry Upper Level
Exterior
Exterior Feature Deck
Parking Features Attached, Garage, Three Car Garage
Garage Spaces 3.0
Garage Description 3.0
Roof Type Asphalt,Shingle
Porch Deck
Private Pool No
Building
Lot Description Rectangular Lot
Entry Level Two
Foundation Poured
Builder Name Jerry's Homes
Sewer Public Sewer
Water Public
Level or Stories Two
New Construction Yes
Construction Status New Construction
Schools
School District Waukee
Others
HOA Name Kettlestone 8 Owners Assoc
Senior Community No
Tax ID 1604336015
Monthly Total Fees $150
Acceptable Financing Cash, Conventional, FHA, VA Loan
Listing Terms Cash, Conventional, FHA, VA Loan




