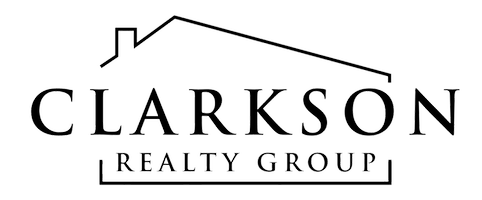6531 Bradford Drive West Des Moines, IA 50266
UPDATED:
Key Details
Property Type Single Family Home
Sub Type Residential
Listing Status Active
Purchase Type For Sale
Square Footage 2,212 sqft
Price per Sqft $207
MLS Listing ID 703936
Style Two Story
Bedrooms 4
Full Baths 2
Half Baths 1
Three Quarter Bath 1
HOA Y/N No
Year Built 2016
Annual Tax Amount $6,966
Lot Size 8,751 Sqft
Acres 0.2009
Property Sub-Type Residential
Property Description
Inside, you'll find a bright, open floor plan with a chef's kitchen featuring a large island, high-end appliances, soft-close cabinetry, and ample pantry storage. The combined mudroom, laundry room, and built-in office provide exceptional organization. The owner's suite includes a spa bathroom with a soaking tub, steam shower, and heated floors. Custom closets and shelving are featured in the bedrooms.
Additional highlights include a zoned sound system, a downstairs flex room with a bedroom and bathroom, and a two-car garage with extra parking. This home is located in the Waukee school district and is within walking distance of St. Francis Elementary.
Location
State IA
County Dallas
Area West Des Moines
Zoning R
Rooms
Basement Finished
Interior
Interior Features Dining Area, Window Treatments
Heating Forced Air, Gas, Natural Gas
Cooling Central Air
Flooring Carpet, Tile
Fireplaces Number 1
Fireplaces Type Gas, Vented, Fireplace Screen
Fireplace Yes
Appliance Dryer, Dishwasher, Microwave, Refrigerator, Stove, Washer
Laundry Main Level
Exterior
Exterior Feature Deck, Fully Fenced, Patio
Parking Features Attached, Garage, Two Car Garage
Garage Spaces 2.0
Garage Description 2.0
Fence Wood, Full, Invisible, Pet Fence
Roof Type Asphalt,Shingle
Porch Deck, Open, Patio
Private Pool No
Building
Lot Description Rectangular Lot
Entry Level Two
Sewer Public Sewer
Water Public
Level or Stories Two
Schools
School District Waukee
Others
Senior Community No
Tax ID 1601454010
Monthly Total Fees $580
Acceptable Financing Cash, Conventional, FHA, VA Loan
Listing Terms Cash, Conventional, FHA, VA Loan
Virtual Tour https://view.ricoh360.com/db1e4d5a-1908-4e85-aacc-1c1e890cdb2d




