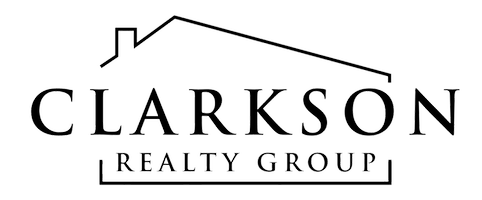2909 NE Huntington Lane Ankeny, IA 50021
UPDATED:
Key Details
Property Type Single Family Home
Sub Type Residential
Listing Status Pending
Purchase Type For Sale
Square Footage 2,236 sqft
Price per Sqft $207
MLS Listing ID 706472
Style Two Story
Bedrooms 4
Full Baths 2
Half Baths 1
HOA Y/N No
Year Built 1999
Annual Tax Amount $6,515
Lot Size 0.290 Acres
Acres 0.29
Property Sub-Type Residential
Property Description
Main Floor: The entry level features a formal dining room (or sitting room), a half bath, and an open-concept kitchen and living room with a cozy gas fireplace. The kitchen boasts new appliances (2023), countertops, faucets (2022), and updated lighting. Fresh LVP flooring (2022) flows throughout, and the home was freshly painted (2022). New washer and dryer (2021). New HVAC 2020.
Upstairs:The second floor includes three spacious bedrooms and a full bathroom, along with the primary suite. The primary suite offers a retreat with dual vanities, a soaker tub, shower, and a large walk-in closet. New carpet (2021), updated plumbing fixtures, and countertops in all bathrooms add a fresh touch.
Basement: In the newly finished lower level, you'll find a renovated workout room and a second living space, complete with a wet bar—perfect for entertaining or relaxing.
Exterior & Garage: Step outside to enjoy serene views of the golf course from your new composite deck (2022). The garage features an epoxy-coated floor (2022)
Energy Efficiency:The home is equipped with solar panels, ensuring little to no electric bills—making this an eco-friendly and cost-effective choice. Water Softener is a rental and does not stay with home.
All information obtained from public records and seller.
Location
State IA
County Polk
Area Ankeny
Zoning R1
Rooms
Basement Finished, Partially Finished
Interior
Interior Features Wet Bar, Dining Area, Eat-in Kitchen
Heating Forced Air, Gas, Natural Gas
Cooling Central Air
Flooring Carpet, Tile
Fireplaces Number 1
Fireplaces Type Gas, Vented
Fireplace Yes
Appliance Dishwasher, Microwave, Refrigerator, Stove
Laundry Upper Level
Exterior
Exterior Feature Deck, Sprinkler/Irrigation
Parking Features Attached, Garage, Three Car Garage
Garage Spaces 3.0
Garage Description 3.0
Fence Invisible, Pet Fence
Roof Type Asphalt,Shingle
Porch Deck
Private Pool No
Building
Lot Description Pie Shaped Lot
Entry Level Two
Foundation Poured
Sewer Public Sewer
Water Public
Level or Stories Two
Schools
School District Ankeny
Others
Senior Community No
Tax ID 18100219338010
Monthly Total Fees $542
Acceptable Financing Cash, Conventional, FHA, VA Loan
Listing Terms Cash, Conventional, FHA, VA Loan




