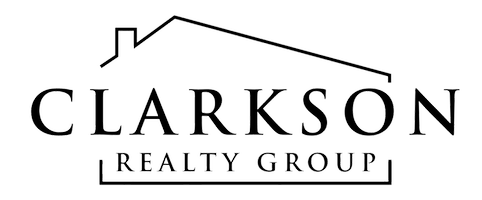1216 Orchard Hills Drive Norwalk, IA 50211
UPDATED:
Key Details
Property Type Single Family Home
Sub Type Residential
Listing Status Active
Purchase Type For Sale
Square Footage 1,764 sqft
Price per Sqft $379
MLS Listing ID 707893
Style Ranch
Bedrooms 4
Full Baths 3
Construction Status New Construction
HOA Fees $250/ann
HOA Y/N Yes
Year Built 2025
Annual Tax Amount $8
Tax Year 2023
Lot Size 9,252 Sqft
Acres 0.2124
Property Sub-Type Residential
Property Description
This newly constructed home backs to an abundance of green space with a tree lined view, and pond. This walkout Ranch has a custom feel. A large foyer entry with a tray ceiling greets your guests. Enjoy abundant sunshine in the morning with LARGE windows in the spacious Great Room facing the East or enjoy your morning coffee on the covered composite deck. Your unique U-Shaped quartz kitchen island is angled to entertain company and take in gorgeous views. The beautiful stone fireplace in the great room extends to the ceiling with built-ins on each side. The Master Bedroom features a tray ceiling with ceiling fan, a walk-in tiled shower, and a large walk-in closet that conveniently connects to the laundry room. Enjoy a huge locker with plenty of hooks that leads to an oversized garage. Want to park your pickup truck in the single stall? No problem with the 10' wide single garage door and 18' double garage door. Plenty of space for your vehicles! The lower level offers a spacious family room with two additional bedrooms, an extra full bathroom, and possible office/playroom. There's a wet bar with island that includes a full-size refrigerator. Large storage area with plenty of space. The walkout leads to an oversize patio with nearly 529 square feet of entertainment possibilities! This isn't your typical 10'x10' (100 square foot) patio. Oh, don't forget the beautiful, quiet views out back too!
Location
State IA
County Warren
Area Norwalk
Zoning Res
Rooms
Basement Egress Windows, Finished, Walk-Out Access
Main Level Bedrooms 2
Interior
Interior Features Wet Bar, Dining Area
Heating Gas, Natural Gas
Cooling Central Air
Flooring Carpet, Tile
Fireplaces Number 1
Fireplaces Type Gas, Vented, Fireplace Screen
Fireplace Yes
Appliance Dishwasher, Microwave, Refrigerator, Stove
Laundry Main Level
Exterior
Exterior Feature Deck, Sprinkler/Irrigation, Patio
Parking Features Attached, Garage, Three Car Garage
Garage Spaces 3.0
Garage Description 3.0
Community Features Sidewalks
Roof Type Asphalt,Shingle
Porch Covered, Deck, Patio
Private Pool No
Building
Lot Description Pond on Lot
Builder Name Bello Builders Iowa
Sewer Public Sewer
Water Public
New Construction Yes
Construction Status New Construction
Schools
School District Norwalk
Others
HOA Name Stanbrough Realty
Senior Community No
Tax ID 63114040330
Monthly Total Fees $250
Security Features Smoke Detector(s)
Acceptable Financing Cash, Conventional, FHA, VA Loan
Listing Terms Cash, Conventional, FHA, VA Loan




