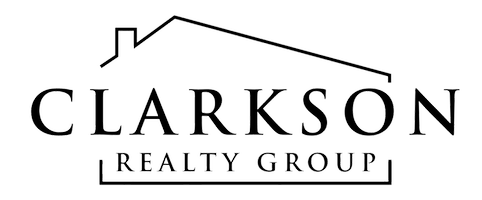4724 162nd Street Urbandale, IA 50323
UPDATED:
Key Details
Property Type Single Family Home
Sub Type Residential
Listing Status Active
Purchase Type For Sale
Square Footage 3,020 sqft
Price per Sqft $306
MLS Listing ID 709710
Style One and One Half Story
Bedrooms 4
Full Baths 2
Half Baths 1
Three Quarter Bath 1
HOA Fees $150/ann
HOA Y/N Yes
Year Built 2022
Annual Tax Amount $12,852
Lot Size 0.320 Acres
Acres 0.32
Property Sub-Type Residential
Property Description
The main floor boasts a private owner's suite featuring detailed trim, a luxurious walk-in shower, a soaking tub, and a spacious walk-in closet with convenient laundry access. A mudroom off the garage connects seamlessly to the kitchen's walk-in pantry, ensuring practicality meets style.
The large, open-concept kitchen comes fully equipped with appliances and features an inviting island overlooking the great room, dining area, and a versatile flex room. Use this space as a formal dining area, music room, study, playroom, or anything your lifestyle requires. Vaulted ceilings and gorgeous windows throughout bring in abundant natural light, enhancing the home's airy ambiance.
An office on the main floor offers the ideal work-from-home setup. Upstairs, you'll find a versatile open area, perfect for homework, gaming, or just relaxing. Three additional bedrooms provide ample space, with two sharing a full bath and one featuring a private suite.
The lower level is currently unfinished, offering endless possibilities to customize the space to your needs.
This home is situated in a vibrant new community with easy access to top-rated schools, shopping, downtown, I-80/35, trails, and parks. Don't miss the chance to make this remarkable home your own!
Location
State IA
County Dallas
Area Urbandale
Zoning R
Rooms
Basement Daylight
Main Level Bedrooms 1
Interior
Interior Features Window Treatments
Heating Forced Air, Gas, Natural Gas
Cooling Central Air
Flooring Carpet, Tile
Fireplaces Number 1
Fireplaces Type Gas, Vented
Fireplace Yes
Appliance Built-In Oven, Cooktop, Dryer, Dishwasher, Microwave, Refrigerator, Washer
Laundry Main Level
Exterior
Exterior Feature Deck
Parking Features Attached, Garage, Three Car Garage
Garage Spaces 3.0
Garage Description 3.0
Roof Type Asphalt,Shingle
Porch Covered, Deck
Private Pool No
Building
Entry Level One and One Half
Foundation Poured
Water Public
Level or Stories One and One Half
Schools
School District Waukee
Others
HOA Name Acadia
Senior Community No
Tax ID 1214452005
Monthly Total Fees $1, 221
Acceptable Financing Cash, Conventional, VA Loan
Listing Terms Cash, Conventional, VA Loan




