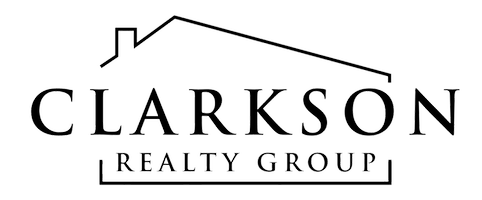See all 32 photos
$2,900,000
Est. payment /mo
2.01 Acres Lot
Price Dropped by $200K
3300 101st Street Urbandale, IA 50322
REQUEST A TOUR If you would like to see this home without being there in person, select the "Virtual Tour" option and your agent will contact you to discuss available opportunities.
In-PersonVirtual Tour
UPDATED:
Key Details
Property Type Commercial
Sub Type Warehouse
Listing Status Active
Purchase Type For Sale
MLS Listing ID 710072
HOA Y/N No
Year Built 1988
Annual Tax Amount $56,599
Tax Year 2024
Lot Size 2.009 Acres
Acres 2.009
Property Sub-Type Warehouse
Property Description
Discover a property that perfectly combines functionality, style, and versatility, designed to meet the needs of a variety of businesses. This expansive space features sleek office amenities alongside adaptable warehouse facilities, making it ideal for operations seeking growth and innovation.
The thoughtfully designed office area includes built-in desks, a two-story reception area, a copy room, a fully equipped boardroom, and a convenient kitchenette. Unique features like a training room, a soundproof podcast room for high-quality recordings, and a sales pit with private offices enhance productivity and collaboration.
The warehouse offers a spacious storage area with 16-ft ceilings, 14-ft overhead doors, and a loading dock for seamless operations. An additional room is prepped for an industrial kitchen or customizable to suit your needs, while a bathroom has space for a shower or gym. The west side includes two large offices, a breakroom, restrooms, and drive-through bays with heating, separate utilities, and an oil-changing pit, making it an income-producing asset.
Additional highlights include updated furnaces and AC units, electrical ports for winter vehicle plug-ins, and city-approved plans for additional parking. With modern finishes, income potential, and strategic interstate access, this property is a standout choice for businesses looking to elevate their operations.
The thoughtfully designed office area includes built-in desks, a two-story reception area, a copy room, a fully equipped boardroom, and a convenient kitchenette. Unique features like a training room, a soundproof podcast room for high-quality recordings, and a sales pit with private offices enhance productivity and collaboration.
The warehouse offers a spacious storage area with 16-ft ceilings, 14-ft overhead doors, and a loading dock for seamless operations. An additional room is prepped for an industrial kitchen or customizable to suit your needs, while a bathroom has space for a shower or gym. The west side includes two large offices, a breakroom, restrooms, and drive-through bays with heating, separate utilities, and an oil-changing pit, making it an income-producing asset.
Additional highlights include updated furnaces and AC units, electrical ports for winter vehicle plug-ins, and city-approved plans for additional parking. With modern finishes, income potential, and strategic interstate access, this property is a standout choice for businesses looking to elevate their operations.
Location
State IA
County Polk
Area Urbandale
Zoning COMM
Interior
Heating Electric, Forced Air, Natural Gas
Cooling Central Air
Fireplace No
Exterior
Roof Type Metal
Private Pool No
Building
Foundation Block
Sewer Public Sewer
Water Public
Schools
School District Urbandale
Others
Tax ID 31201035035003
Monthly Total Fees $4, 716
Acceptable Financing See Remarks
Listing Terms See Remarks
©2025 Des Moines Area Association of REALTORS®. All rights reserved.
Listed by Keller Williams Ankeny Metro
GET MORE INFORMATION
QUICK SEARCH




