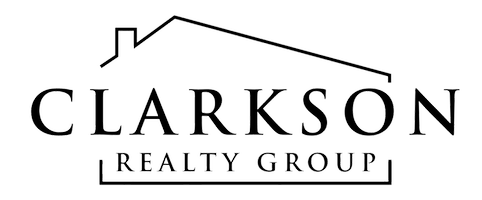4376 Westgate Parkway Clive, IA 50325

UPDATED:
Key Details
Property Type Single Family Home
Sub Type Residential
Listing Status Pending
Purchase Type For Sale
Square Footage 1,480 sqft
Price per Sqft $239
MLS Listing ID 711088
Style Two Story
Bedrooms 3
Full Baths 2
Half Baths 1
Construction Status New Construction
HOA Fees $175/ann
HOA Y/N Yes
Year Built 2025
Annual Tax Amount $4
Lot Size 10,454 Sqft
Acres 0.24
Property Sub-Type Residential
Property Description
Tour this home on your schedule every day from 7 a.m. to 7 p.m. with UTOUR! Just show up, scan the QR code at the door, and let yourself in — no appointment needed.
Discover the Taylor Plan by Greenland Homes, a brand-new two-story home on a corner lot in Clive's desirable Shadow Creek community. This home features three spacious bedrooms, three bathrooms, and a side-load three-car garage for standout curb appeal. Built with LP siding, a stone exterior, and high-quality craftsmanship throughout, this home seamlessly blends modern design with durability.
Located within the Waukee School District, this is an unbeatable location for families seeking top-rated schools and convenience. As a 100% employee-owned, locally operated builder, Greenland Homes backs every home with a 2-year builder warranty for peace of mind.
Ask about builder-paid promotions when using the preferred lender — making this an even better value!
Don't wait — schedule your showing or tour today and take advantage of this new price before it's gone.
If this home isn't the perfect fit, explore Greenland Homes communities across Adel, Altoona, Ankeny, Bondurant, Clive, Elkhart, Granger, Grimes, Norwalk, Pella, West Des Moines, and Waukee.
Location
State IA
County Dallas
Area Clive
Zoning Res
Rooms
Basement Egress Windows, Unfinished
Interior
Interior Features Eat-in Kitchen
Heating Forced Air, Gas, Natural Gas
Cooling Central Air
Flooring Carpet
Fireplaces Number 1
Fireplaces Type Electric
Fireplace Yes
Appliance Dishwasher, Microwave, Stove
Exterior
Exterior Feature Patio
Parking Features Attached, Garage, Three Car Garage
Garage Spaces 3.0
Garage Description 3.0
Roof Type Asphalt,Shingle
Porch Open, Patio
Private Pool No
Building
Lot Description Corner Lot
Entry Level Two
Foundation Poured
Builder Name Greenland Homes IA, Inc
Sewer Public Sewer
Water Public
Level or Stories Two
New Construction Yes
Construction Status New Construction
Schools
School District Waukee
Others
HOA Name Shadow Creek
Senior Community No
Tax ID 1222104008
Monthly Total Fees $175
Security Features Smoke Detector(s)
Acceptable Financing Cash, Conventional, FHA, VA Loan
Listing Terms Cash, Conventional, FHA, VA Loan





