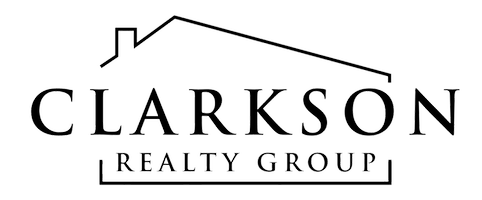1813 Pearl Drive West Des Moines, IA 50265
UPDATED:
Key Details
Property Type Single Family Home
Sub Type Residential
Listing Status Active
Purchase Type For Sale
Square Footage 912 sqft
Price per Sqft $305
MLS Listing ID 715329
Style Ranch
Bedrooms 4
Full Baths 1
Three Quarter Bath 1
HOA Y/N No
Year Built 1958
Annual Tax Amount $3,598
Lot Size 7,187 Sqft
Acres 0.165
Property Sub-Type Residential
Property Description
The finished basement offers additional 650 square feet of living space which has been recently upgraded with new egress windows, paint, plush carpet and recessed lights. The new three-quarter bath includes a roomy walk in tiled shower. Additionally a 4th bedroom in the lower level (with egress window) makes this a four-bedroom home. The oversized two-car detached garage can accommodate up to three cars or serve as a large workspace. The property also features a newly landscaped front yard and includes a maintenance free vinyl fence for the sideyard.
Location
State IA
County Polk
Area West Des Moines
Zoning Res
Rooms
Basement Egress Windows, Partially Finished
Main Level Bedrooms 3
Interior
Interior Features Eat-in Kitchen
Heating Forced Air, Gas, Natural Gas
Cooling Central Air
Flooring Carpet, Hardwood, Tile, Vinyl
Fireplace No
Appliance Dryer, Dishwasher, Microwave, Refrigerator, Stove, Washer
Exterior
Parking Features Detached, Garage, Two Car Garage
Garage Spaces 2.0
Garage Description 2.0
Roof Type Asphalt,Shingle
Private Pool No
Building
Lot Description Rectangular Lot
Foundation Block
Sewer Public Sewer
Water Public
Schools
School District West Des Moines
Others
Senior Community No
Tax ID 32005012000000
Monthly Total Fees $299
Acceptable Financing Cash, Conventional, FHA, VA Loan
Listing Terms Cash, Conventional, FHA, VA Loan




