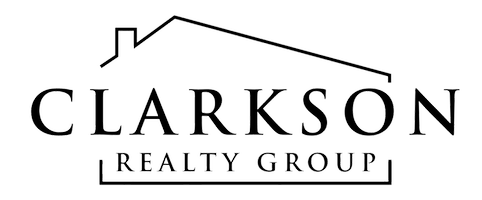320 Hawthorne Circle Gilbert, IA 50105
UPDATED:
Key Details
Property Type Single Family Home
Sub Type Residential
Listing Status Active
Purchase Type For Sale
Square Footage 1,754 sqft
Price per Sqft $361
MLS Listing ID 716544
Style Ranch
Bedrooms 5
Full Baths 2
Three Quarter Bath 1
HOA Y/N No
Year Built 2015
Annual Tax Amount $8,840
Lot Size 0.519 Acres
Acres 0.5191
Property Sub-Type Residential
Property Description
Welcoming features include wood-tones, rich hardwood flooring, fireplace, a spacious open-concept layout, and the kitchen featuring a walk-in pantry and quartz countertops with island and seamless flow into the living and dining areas. The main level also features a luxurious primary suite with heated floors in the master bathroom, walk-in shower, and dual vanities. All your daily needs are on the main floor, including an oversized mudroom with built-in lockers and a utility/laundry room with expanded storage space.
Enjoy outdoor living with a screened-in porch and deck, overlooking a fully fenced, beautifully-landscaped, extra-large backyard. The EXTRA-large, fully finished 3-car garage provides plenty of space for vehicles, storage, and hobbies with perks of being heated with floor drains.
Downstairs, the finished basement includes a spacious rec area with a workout room, additional bedrooms, and full bath. Located within walking distance to ball fields, parks, and the current and future new Gilbert Elementary School (opening Fall 2026), this home offers the perfect blend of cul-de-sac safety, walkability, and small-town community charm.
Location
State IA
County Story
Area Gilbert
Zoning Res
Rooms
Basement Finished
Main Level Bedrooms 3
Interior
Interior Features Wet Bar, Dining Area, Eat-in Kitchen
Heating Forced Air, Gas, Natural Gas
Cooling Central Air
Flooring Carpet, Hardwood, Tile
Fireplaces Number 1
Fireplace Yes
Appliance Dryer, Dishwasher, Microwave, Refrigerator, Stove, Washer
Laundry Main Level
Exterior
Exterior Feature Enclosed Porch, Fully Fenced, Patio
Parking Features Attached, Garage, Three Car Garage
Garage Spaces 3.0
Garage Description 3.0
Fence Wood, Full
Roof Type Asphalt,Shingle
Porch Open, Patio, Porch, Screened
Private Pool No
Building
Foundation Block
Sewer Public Sewer
Water Public
Schools
School District Gilbert
Others
Senior Community No
Tax ID 0509264150
Monthly Total Fees $736
Acceptable Financing Cash, Conventional, FHA
Listing Terms Cash, Conventional, FHA




