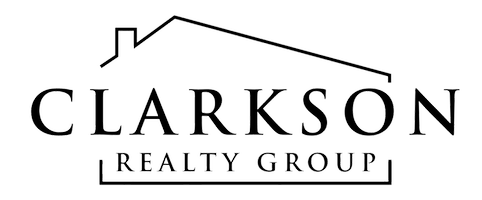912 45th Street Des Moines, IA 50312
UPDATED:
Key Details
Property Type Single Family Home
Sub Type Residential
Listing Status Active
Purchase Type For Sale
Square Footage 2,730 sqft
Price per Sqft $245
MLS Listing ID 719016
Style Craftsman,Two Story
Bedrooms 4
Full Baths 1
Three Quarter Bath 1
HOA Y/N No
Year Built 1913
Annual Tax Amount $9,802
Lot Size 0.430 Acres
Acres 0.43
Property Sub-Type Residential
Property Description
Offering four bedrooms, two bathrooms, first-floor laundry, a mudroom, an oversized two-car garage, nearly half an acre (*bonus points?!*); the home features thoughtful updates inside and out—including landscaping that truly sets it apart.
From the original woodwork and unpainted trim to the classic built-ins and two fireplaces. The main level includes a spacious living room with a brick fireplace, a formal dining room with built-ins, a cozy den just off the dining area, and a bright sunroom/study off the living room—ideal for working from home or curling up with a book. There's also an additional living space at the back of the home featuring the a second fireplace (electric), offering yet another place to gather.
The kitchen has been updated with stainless steel appliances, subway tile, and cabinetry, while the mudroom offers extra storage, a convenient drop zone, and easy access to the backyard. Upstairs, you'll find four generously sized bedrooms, a large full bath, and an additional sunroom off the primary bedroom.
Outdoor living is easy, with a large deck, private patio, hot tub, fenced yard, and mature landscaping—perfect for entertaining or unwinding. Located in the beloved Waveland Park neighborhood, this street is a favorite for many. Schedule your private showing today!
Location
State IA
County Polk
Area Des Moines West
Zoning N5
Rooms
Basement Unfinished
Interior
Interior Features Separate/Formal Dining Room, Fireplace
Heating Forced Air, Gas, Natural Gas
Cooling Central Air
Flooring Carpet, Hardwood, Tile
Fireplaces Number 2
Fireplaces Type Electric, Wood Burning, Fireplace Screen
Fireplace Yes
Appliance Dryer, Dishwasher, Microwave, Refrigerator, Stove, Washer
Laundry Main Level
Exterior
Exterior Feature Deck, Hot Tub/Spa, Patio
Parking Features Detached, Garage, Two Car Garage
Garage Spaces 2.0
Garage Description 2.0
Fence Vinyl
Roof Type Asphalt,Shingle
Porch Covered, Deck, Open, Patio
Private Pool No
Building
Lot Description Rectangular Lot
Entry Level Two
Foundation Brick/Mortar
Sewer Public Sewer
Water Public
Level or Stories Two
Schools
School District Des Moines Independent
Others
Senior Community No
Tax ID 09006749000000
Monthly Total Fees $816
Acceptable Financing Cash, Conventional
Listing Terms Cash, Conventional




