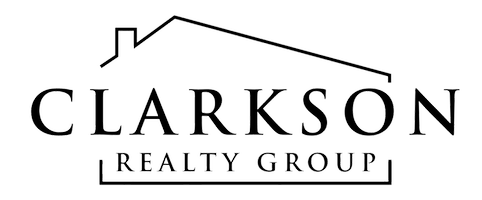1108 NE Forest Ridge Court Ankeny, IA 50021
OPEN HOUSE
Sun Jun 08, 1:00pm - 3:00pm
UPDATED:
Key Details
Property Type Single Family Home
Sub Type Residential
Listing Status Active
Purchase Type For Sale
Square Footage 1,676 sqft
Price per Sqft $387
MLS Listing ID 719351
Style Ranch
Bedrooms 5
Full Baths 2
Three Quarter Bath 1
HOA Fees $190/ann
HOA Y/N Yes
Year Built 2022
Annual Tax Amount $9,446
Lot Size 0.388 Acres
Acres 0.388
Property Sub-Type Residential
Property Description
Tucked at the end of a quiet cul-de-sac, this stunning ranch home is packed with upgrades, style, and space.
Step into the vaulted great room where a striking fireplace and a wall of windows fill the space with warmth and light. The open-concept layout flows seamlessly into the kitchen, featuring a large island, walk-in pantry, and abundant counter space—perfect for entertaining or everyday life.
The split bedroom floor plan offers privacy and function. The spacious primary suite includes double sinks, a custom tiled walk-in shower, and a walk-in closet. Two additional bedrooms and a full bath sit on the opposite wing, along with a separate laundry room for added convenience.
Downstairs, you'll find a daylight lower level with a large rec room, second fireplace, custom wet bar, two more bedrooms, and upgraded trim throughout. Whether it's game night or movie night—this lower level was made for gathering!
Outside, enjoy a covered deck that steps down to a patio and expansive backyard—plenty of room to roam, relax, or entertain.
Homes like this—at the end of a cul-de-sac, with this much space and style—don't come around often.
Schedule your private showing today
Location
State IA
County Polk
Area Ankeny
Zoning RES
Rooms
Basement Finished
Main Level Bedrooms 3
Interior
Interior Features Wet Bar, Eat-in Kitchen, Window Treatments
Heating Forced Air, Gas, Natural Gas
Cooling Central Air
Flooring Carpet, Tile
Fireplaces Number 2
Fireplaces Type Electric
Fireplace Yes
Appliance Dishwasher, Microwave, Stove
Laundry Main Level
Exterior
Exterior Feature Deck, Fire Pit, Sprinkler/Irrigation, Patio
Parking Features Attached, Garage, Three Car Garage
Garage Spaces 3.0
Garage Description 3.0
Roof Type Asphalt,Shingle
Porch Covered, Deck, Open, Patio
Private Pool No
Building
Lot Description Rectangular Lot
Foundation Poured
Builder Name DS Solid
Sewer Public Sewer
Water Public
Schools
School District Ankeny
Others
HOA Name Crossings at Deer Creek
Senior Community No
Tax ID 181/15925-795-144
Monthly Total Fees $977
Security Features Smoke Detector(s)
Acceptable Financing Cash, Conventional, FHA, VA Loan
Listing Terms Cash, Conventional, FHA, VA Loan




