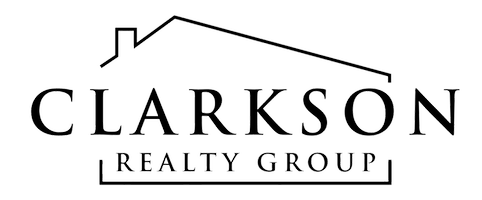13303 Douglas Parkway Urbandale, IA 50323
OPEN HOUSE
Fri Jun 06, 10:00am - 12:00pm
Sat Jun 07, 12:00pm - 2:00pm
UPDATED:
Key Details
Property Type Single Family Home
Sub Type Residential
Listing Status Active
Purchase Type For Sale
Square Footage 3,897 sqft
Price per Sqft $255
MLS Listing ID 719291
Style One and One Half Story
Bedrooms 5
Full Baths 1
Half Baths 1
Three Quarter Bath 3
HOA Y/N No
Year Built 2012
Annual Tax Amount $15,946
Tax Year 2024
Lot Size 1.482 Acres
Acres 1.482
Property Sub-Type Residential
Property Description
The main floor welcomes you with rich acacia wood floors, floor-to-ceiling stone gas fireplace, and XL windows that flood the home with natural light. The kitchen features a walk-in pantry, granite countertops, and stainless-steel appliances with a gas range. The enormous primary bedroom includes an ensuite bathroom w/ dual sinks, tiled shower, large walk-in closet and attached main floor laundry room. PLUS: Additional bonus room for a library or study.
Upstairs you're greeted by a versatile landing, ideal for an office or study space, two additional bedrooms w/walk-in closets, 2 bathrooms and two bonus playrooms perfect for creative use, guests, or additional storage.
The walk-out lower level is pre-plumbed for a wet bar and is ready for game nights, parties, or relaxing evenings at home. This space also holds the 4th and 5th BRs and full bath. For the movie lover, there is a separate theater room with a 96" screen and projector.
Step outside and enjoy the paved gas fire pit area or take in the scenic views from the upper-level covered composite deck, which is plumbed and ready for your gas grill. Additional highlights include geo-thermal HVAC, New carpet throughout (2025), paint (2025), shingles (2021), two new water heaters (2024), under-tuck storage/garage, and 4-car garage.
Location
State IA
County Polk
Area Urbandale
Zoning R
Rooms
Basement Finished, Walk-Out Access
Main Level Bedrooms 1
Interior
Interior Features Central Vacuum, Dining Area, Eat-in Kitchen, Window Treatments
Heating Geothermal, Natural Gas
Cooling Geothermal
Flooring Carpet, Hardwood, Tile
Fireplaces Number 1
Fireplaces Type Gas Log
Fireplace Yes
Appliance Dryer, Dishwasher, Microwave, Refrigerator, Stove, Washer
Laundry Main Level
Exterior
Exterior Feature Deck, Fire Pit, Sprinkler/Irrigation
Parking Features Attached, Garage
Garage Spaces 4.0
Garage Description 4.0
Roof Type Asphalt,Shingle
Porch Covered, Deck
Private Pool No
Building
Lot Description Pie Shaped Lot
Entry Level One and One Half
Foundation Poured
Sewer Public Sewer
Water Public
Level or Stories One and One Half
Schools
School District Urbandale
Others
Senior Community No
Tax ID 31203201-523-001
Monthly Total Fees $1, 328
Security Features Security System
Acceptable Financing Cash, Conventional, FHA, VA Loan
Listing Terms Cash, Conventional, FHA, VA Loan




