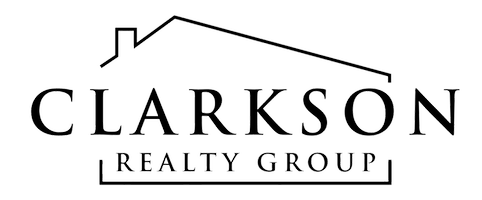139 56th Street West Des Moines, IA 50266

UPDATED:
Key Details
Property Type Single Family Home
Sub Type Residential
Listing Status Active
Purchase Type For Sale
Square Footage 1,906 sqft
Price per Sqft $233
MLS Listing ID 729164
Style Two Story
Bedrooms 5
Full Baths 3
Three Quarter Bath 1
HOA Y/N No
Year Built 1997
Annual Tax Amount $5,925
Lot Size 8,755 Sqft
Acres 0.201
Property Sub-Type Residential
Property Description
The home offers 6 bedrooms (5 conforming), 4 bathrooms, highlighted with a main-level bedroom or office. The lower level adds versatility with a spacious family room, office, full bath, and bedroom plus a walkout to the patio, making it perfect for guests, hobbies, or multi-generational living.
Thoughtful updates bring lasting value and efficiency: new roof (2020), new water heater (2021), new fence (2022), new gutters and downspouts (2024), full deck rebuild (2024), and new dishwasher (2024). The solar panel system installed in 2023 delivers an impressive 95% energy offset with a 25-year warranty, keeping utility costs low and sustainability front and center.
Inside, the refreshed kitchen features a freestanding island that stays with the home, along with updated light fixtures, new door hardware, and fresh paint throughout. Both gas fireplaces were serviced and cleaned last year, and a radon mitigation system (2021) provides added peace of mind.
From morning walks on the nearby trails to evenings unwinding on the new deck, this home combines smart updates, inviting spaces, and a location that truly enhances daily life in one of West Des Moines most desirable neighborhoods.
Location
State IA
County Polk
Area West Des Moines
Zoning R-1
Rooms
Basement Daylight, Finished, Walk-Out Access
Main Level Bedrooms 1
Interior
Interior Features Separate/Formal Dining Room, See Remarks, Window Treatments
Heating Forced Air, Gas, Natural Gas
Cooling Central Air
Flooring Carpet, Hardwood, Tile, Vinyl
Fireplaces Number 2
Fireplaces Type Gas Log
Fireplace Yes
Appliance Dishwasher, Microwave, Refrigerator, Stove
Laundry Upper Level
Exterior
Exterior Feature Basketball Court, Deck, Fence, Patio
Parking Features Attached, Garage, Two Car Garage
Garage Spaces 2.0
Garage Description 2.0
Fence Chain Link, Partial
Roof Type Asphalt,Shingle
Porch Deck, Open, Patio
Private Pool No
Building
Lot Description Rectangular Lot
Entry Level Two
Foundation Poured
Water Public
Level or Stories Two
Schools
School District West Des Moines
Others
Senior Community No
Tax ID 32003910753074
Monthly Total Fees $493
Security Features Smoke Detector(s)
Acceptable Financing Cash, Conventional, VA Loan
Listing Terms Cash, Conventional, VA Loan





