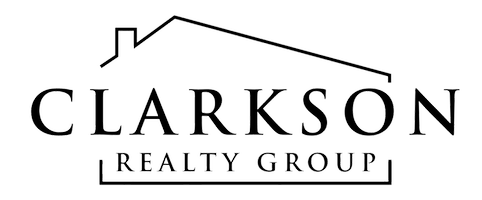18222 Hidden Knoll Clive, IA 50325

UPDATED:
Key Details
Property Type Single Family Home
Sub Type Residential
Listing Status Active
Purchase Type For Sale
Square Footage 1,844 sqft
Price per Sqft $431
MLS Listing ID 729202
Style Ranch
Bedrooms 5
Full Baths 3
Half Baths 2
Construction Status New Construction
HOA Fees $450/ann
HOA Y/N Yes
Year Built 2025
Annual Tax Amount $7
Lot Size 0.300 Acres
Acres 0.3
Property Sub-Type Residential
Property Description
Guests will be captivated by the stylish powder room, highlighted with Zellige tile and bold wall colors. The functional mud area includes a drop zone and abundant cabinetry for added organization. The primary suite features a stone fireplace and a bath complete with linen storage, elegant sconces, Carrara marble countertops, exquisite tile flooring, and custom closets.
Throughout the home, you'll find brushed nickel and champagne bronze fixtures and designer lighting that elevates every space. The finished lower level includes a family room and full bar with granite counters and floating glass shelving, a fitness area with rubber flooring, two bedrooms, a half bath, and a full bath with dual sinks.
Outdoor living is equally refined with a composite deck and iron railing, complemented by a full irrigation system. The home is pre-wired for central vacuum, security and camera systems.
With its timeless French-inspired design and commitment to craftsmanship, this residence is a true showcase of quality and elegance.
Location
State IA
County Dallas
Area Clive
Zoning R
Rooms
Basement Finished
Main Level Bedrooms 3
Interior
Interior Features Wet Bar, Central Vacuum, Dining Area, Eat-in Kitchen
Heating Forced Air, Gas, Natural Gas
Cooling Central Air
Flooring Carpet, Tile
Fireplaces Number 2
Fireplaces Type Electric
Fireplace Yes
Appliance Dryer, Dishwasher, Microwave, Refrigerator, Stove, Washer
Laundry Main Level
Exterior
Exterior Feature Deck, Sprinkler/Irrigation
Parking Features Attached, Garage, Three Car Garage
Garage Spaces 3.0
Garage Description 3.0
Roof Type Asphalt,Shingle
Porch Covered, Deck
Private Pool No
Building
Entry Level One
Foundation Poured
Builder Name Renda Building Company
Sewer Public Sewer
Water Public
Level or Stories One
New Construction Yes
Construction Status New Construction
Schools
School District Waukee
Others
HOA Name Shadow Creek West
Senior Community No
Tax ID 1222305005
Monthly Total Fees $450
Security Features Smoke Detector(s)
Acceptable Financing Cash, Conventional
Listing Terms Cash, Conventional





