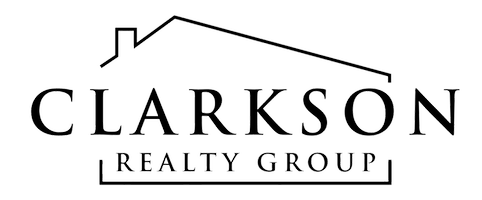For more information regarding the value of a property, please contact us for a free consultation.
4904 NW 13th Street Ankeny, IA 50023
Want to know what your home might be worth? Contact us for a FREE valuation!

Our team is ready to help you sell your home for the highest possible price ASAP
Key Details
Sold Price $356,004
Property Type Single Family Home
Sub Type Residential
Listing Status Sold
Purchase Type For Sale
Square Footage 1,603 sqft
Price per Sqft $222
MLS Listing ID 622889
Style Ranch
Bedrooms 4
Full Baths 2
Half Baths 1
Three Quarter Bath 1
HOA Fees $8/ann
Year Built 2020
Annual Tax Amount $4
Lot Size 0.285 Acres
Property Sub-Type Residential
Property Description
(Pics updated March 10). Award winning Orton Homes Baldwin II plan with Cape Cod Elevation. With nearly 2,400 sq ft of executive finish you'll see why everyone loves Orton Homes. You'll be greeted by maintenance free flooring upon entering and enjoy the split bedroom plan leaving the private master bed tucked to the rear. Kitchen includes quartz countertops, SS appliances, tiled backsplash w soft close drawers. Private master in the rear includes dual vanity bath, tiled shower (w door) and walk-in closet. Add'l 2 bedrooms up share jack and jill bath. Hard to find add'l 1/2 bath on main level! Finished LL includes nearly 800 sq ft of finish incl. large living room, 4th bedroom and 4th bath. You'll love the storage area as well! Located in the Grove you'll love this ranch plan. Est. completion is July. Still time to make selections!
All information obtained from Seller and public records.
Location
State IA
County Polk
Area Ankeny
Zoning R-3
Interior
Heating Forced Air, Gas, Natural Gas
Cooling Central Air
Fireplaces Number 1
Exterior
Parking Features Attached, Garage, Three Car Garage
Garage Spaces 3.0
Garage Description 3.0
Roof Type Asphalt,Shingle
Building
Foundation Poured
Builder Name Orton Homes
Sewer Public Sewer
Water Public
New Construction Yes
Schools
School District Ankeny
Others
Monthly Total Fees $100
Acceptable Financing Cash, Conventional, FHA, VA Loan
Listing Terms Cash, Conventional, FHA, VA Loan
Read Less
©2025 Des Moines Area Association of REALTORS®. All rights reserved.
Bought with Century 21 Signature


