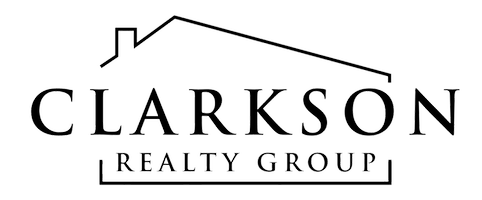For more information regarding the value of a property, please contact us for a free consultation.
529 SW Kenworthy Drive Ankeny, IA 50023
Want to know what your home might be worth? Contact us for a FREE valuation!

Our team is ready to help you sell your home for the highest possible price ASAP
Key Details
Sold Price $218,000
Property Type Single Family Home
Sub Type Residential
Listing Status Sold
Purchase Type For Sale
Square Footage 1,574 sqft
Price per Sqft $138
MLS Listing ID 606364
Style Two Story
Bedrooms 4
Full Baths 1
Half Baths 1
Year Built 1947
Annual Tax Amount $3,768
Lot Size 7,927 Sqft
Property Sub-Type Residential
Property Description
Charming colonial with tons of character! Located in a beautiful neighborhood, within walking distance to uptown Ankeny, close to the District, Prairie Trail. This home offers plenty of space to entertain with a nice sized family room, and original hardwood floors through most of the home. An additional family room includes lots of natural light with easy access to the walkout patio. Kitchen features white cabinets, granite countertops, ceramic floors, stainless steel appliances, and a pantry. Formal dining room is right off the kitchen. Throughout you'll notice the beautiful white trim and oversized windows that offer tons of natural light. The second story offers three spacious bedrooms and a full bathroom, the master includes three closets. Finished basement boasts another large bedroom. Enjoy your evenings in the completely fenced backyard, offering lots of privacy. The walkout patio is a perfect backyard retreat. Enjoy this incredible home with all of it's amenities!
Location
State IA
County Polk
Area Ankeny
Zoning R-1
Interior
Heating Forced Air, Gas
Cooling Central Air
Flooring Carpet, Hardwood, Laminate, Tile
Exterior
Exterior Feature Patio
Parking Features Detached, Garage, Two Car Garage
Garage Spaces 2.0
Garage Description 2.0
Building
Foundation Block
Sewer Public Sewer
Water Public
Schools
School District Ankeny
Others
Monthly Total Fees $314
Acceptable Financing Cash, Conventional, FHA, VA Loan
Listing Terms Cash, Conventional, FHA, VA Loan
Read Less
©2025 Des Moines Area Association of REALTORS®. All rights reserved.
Bought with RE/MAX Precision


