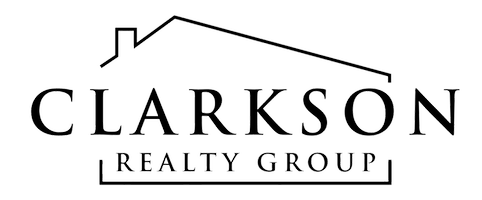For more information regarding the value of a property, please contact us for a free consultation.
1226 Sandalwood Court SW Altoona, IA 50009
Want to know what your home might be worth? Contact us for a FREE valuation!

Our team is ready to help you sell your home for the highest possible price ASAP
Key Details
Sold Price $340,000
Property Type Single Family Home
Sub Type Residential
Listing Status Sold
Purchase Type For Sale
Square Footage 2,349 sqft
Price per Sqft $144
MLS Listing ID 649173
Style Two Story
Bedrooms 4
Full Baths 2
Half Baths 1
Year Built 1996
Annual Tax Amount $5,658
Lot Size 0.363 Acres
Property Sub-Type Residential
Property Description
You will love all the space, finishes, and location in this Altoona two story home. Sitting on a third of an acre, this corner lot backs into the trail, and is very close to so many amenities in the Altoona area such as the aquatic park, library, duck pond, and more. On the main level you will find a large, updated kitchen with white cabinets, granite counters, tile backsplash, and stainless steel appliances. There is a ton of counter & cabinet space which makes cooking, hosting, and baking easy! Newer laminate flooring also stretches through the entry, half bath, kitchen, and the formal dining area right off the kitchen. The living room area has gorgeous bay windows letting in plenty of natural light and there is a huge bonus four seasons room that makes a perfect second living area with access to the back patio and yard. Upstairs you'll find a huge master bedroom with a walk-in closet and ensuite bath with jacuzzi tub, shower, and double vanities. The second floor also features two additional large bedrooms, full bath, and laundry room. In the basement you'll find an extra finished room that can be used as a guest room or additional family room. Lots of new updates including all new lighting, water heater, and new roof in 2019. You will love this one!
Location
State IA
County Polk
Area Altoona
Zoning R-5
Interior
Heating Forced Air, Gas, Natural Gas
Cooling Central Air
Flooring Carpet, Laminate
Fireplaces Number 1
Laundry Upper Level
Exterior
Exterior Feature Patio
Parking Features Attached, Garage, Two Car Garage
Garage Spaces 2.0
Garage Description 2.0
Roof Type Asphalt,Shingle
Building
Lot Description Irregular Lot
Foundation Block, Poured
Sewer Public Sewer
Water Public
Schools
School District Southeast Polk
Others
Monthly Total Fees $471
Acceptable Financing Cash, Conventional, FHA, VA Loan
Listing Terms Cash, Conventional, FHA, VA Loan
Read Less
©2025 Des Moines Area Association of REALTORS®. All rights reserved.
Bought with Pennie Carroll & Associates


