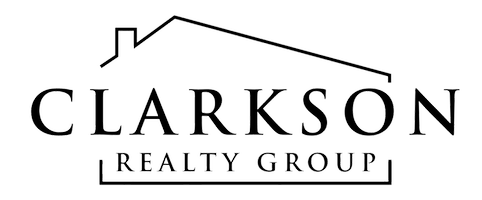For more information regarding the value of a property, please contact us for a free consultation.
2812 SE Diamond Drive Grimes, IA 50111
Want to know what your home might be worth? Contact us for a FREE valuation!

Our team is ready to help you sell your home for the highest possible price ASAP
Key Details
Sold Price $375,000
Property Type Single Family Home
Sub Type Residential
Listing Status Sold
Purchase Type For Sale
Square Footage 1,335 sqft
Price per Sqft $280
MLS Listing ID 715379
Style Ranch
Bedrooms 4
Full Baths 2
Three Quarter Bath 1
Year Built 2010
Annual Tax Amount $6,294
Tax Year 2025
Lot Size 0.311 Acres
Property Sub-Type Residential
Property Description
Home Sweet Home! Fall in love with this gorgeous, meticulously maintained ranch home in the very sought after Grimes! This home boasts 1335 sq ft, 4 bedrooms, 2.75 bathrooms, open concept dining/living, eat in kitchen, & family room. The main level is open concept, a super open kitchen layout and eat-in dining. The living room boasts a beautiful fireplace with an updated stone mantel with large windows to let the light shine in! The kitchen is beautiful and offers plenty of cabinet space, stainless appliances, pantry and an island as well. The cozy lower-level family room with built in bar area is great for movie night, game night, and entertaining! Laundry room is on the main level, plus a 3-car attached garage! Four good sized bedrooms (3 main level), including a huge owners suite with walk-in shower oversized walk-in closet. Finished cozy lower-level family room with built in bar, provides a great space for a family room/playroom/office or 2nd living room! Plenty of storage! Wonderful privacy fenced in yard, with a covered deck and a 10x20 shed with electric, play set, raised garden and fruit trees!
Location
State IA
County Polk
Area Grimes
Zoning R2-70
Interior
Heating Forced Air, Gas, Natural Gas
Cooling Central Air
Flooring Carpet, Vinyl
Fireplaces Number 1
Fireplaces Type Electric
Laundry Main Level
Exterior
Exterior Feature Deck, Fully Fenced, Storage
Parking Features Attached, Garage, Three Car Garage
Garage Spaces 3.0
Garage Description 3.0
Fence Full
Community Features Sidewalks
Roof Type Asphalt,Shingle
Building
Lot Description Rectangular Lot
Foundation Block, Poured
Builder Name Meadowbrook Builders, LLC
Sewer Public Sewer
Water Public
Schools
School District Johnston
Others
Monthly Total Fees $524
Acceptable Financing Cash, Conventional, FHA, VA Loan
Listing Terms Cash, Conventional, FHA, VA Loan
Read Less
©2025 Des Moines Area Association of REALTORS®. All rights reserved.
Bought with RE/MAX Concepts





