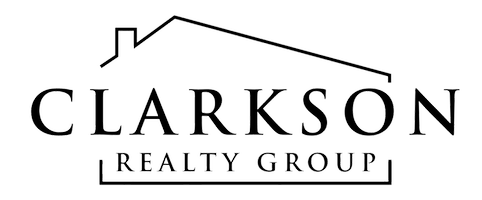14514 North Valley Drive Urbandale, IA 50323
UPDATED:
10/13/2024 09:27 PM
Key Details
Property Type Single Family Home
Sub Type Residential
Listing Status Active
Purchase Type For Sale
Square Footage 1,800 sqft
Price per Sqft $263
MLS Listing ID 705594
Style Ranch
Bedrooms 3
Full Baths 1
Three Quarter Bath 1
Construction Status New Construction
HOA Fees $150/ann
HOA Y/N Yes
Year Built 2024
Lot Size 10,454 Sqft
Acres 0.24
Property Description
Jerry's Homes! The spacious kitchen boasts lots of white cabinets offset with a oversized light stained island, upgraded, tiled backsplash, quartz countertops, hood vent over the gas range and a
pantry! Stone, floor to ceiling fireplace with built ins is the highlight of the family room. The
dining area is large enough for the biggest of dining tables! Through sliding glass doors off of the
dining area, a covered deck can be accessed. The layout offers a split bedroom plan, the secondary
bedrooms are on one side and the master is on the other! In the master suite the bedroom has a tray
ceiling and lots of windows, the private bathroom shows off a walk in tiled shower, double sinks and a
huge walk in closet. There's a mudroom off the garage entry with lockers plus there's a large coat
closet. The walkout, unfinished lower level has 9 foot ceilings and could be finished with a family room, 4th bedroom and is stubbed in for the 3rd bathroom, plus there's tons of room left for storage and/or an exercise room! The exterior is LP SmartSiding. Barrett Ridge is near lots of parks and trails and is just a few minutes to Hwy 141 and I-80. Jerry's Homes has been building since 1957!
Location
State IA
County Dallas
Area Urbandale
Zoning Res
Rooms
Basement Unfinished, Walk-Out Access
Main Level Bedrooms 3
Interior
Interior Features Dining Area
Heating Forced Air, Gas, Natural Gas
Cooling Central Air
Flooring Carpet, Tile
Fireplaces Number 1
Fireplaces Type Gas, Vented
Fireplace Yes
Appliance Dishwasher, Microwave, Stove
Laundry Main Level
Exterior
Exterior Feature Deck
Garage Attached, Garage, Three Car Garage
Garage Spaces 3.0
Garage Description 3.0
Roof Type Asphalt,Shingle
Porch Covered, Deck
Private Pool No
Building
Lot Description Rectangular Lot
Foundation Poured
Builder Name Jerry's Homes, Inc
Sewer Public Sewer
Water Public
New Construction Yes
Construction Status New Construction
Schools
School District Waukee
Others
HOA Name Barrett Ridge HOA
Senior Community No
Tax ID 1213229008
Monthly Total Fees $150
Security Features Smoke Detector(s)
Acceptable Financing Cash, Conventional, FHA, VA Loan
Listing Terms Cash, Conventional, FHA, VA Loan
GET MORE INFORMATION





