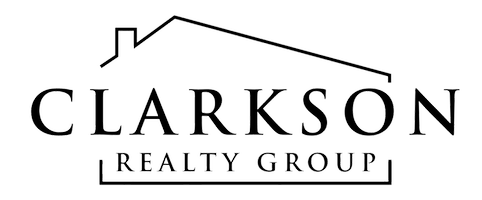For more information regarding the value of a property, please contact us for a free consultation.
3031 NW 28th Street Ankeny, IA 50023
Want to know what your home might be worth? Contact us for a FREE valuation!

Our team is ready to help you sell your home for the highest possible price ASAP
Key Details
Sold Price $340,000
Property Type Single Family Home
Sub Type Residential
Listing Status Sold
Purchase Type For Sale
Square Footage 1,371 sqft
Price per Sqft $247
MLS Listing ID 656590
Style Split-Level
Bedrooms 4
Full Baths 2
Three Quarter Bath 1
HOA Fees $10/ann
Year Built 2019
Annual Tax Amount $5,718
Lot Size 8,232 Sqft
Property Description
You won't want to miss out on this gorgeous raised ranch home in a great location with a pond view and close to the high trestle trail. Walk into this home and you'll find a nice large open floor plan with nearly 2000 square feet of living space, laminate flooring throughout the main level, and high soaring ceilings. The kitchen has white cabinetry, stainless steel appliances, a large pantry, and quartz countertops. The large living area includes an electric fireplace perfect for those Iowa winter months. The master suite is roomy with a walk in closet, and large bathroom. The basement is finished with a huge family room, additional bedroom, and bathroom. Off the back is a nice deck with good sized yard and backing to a pond. You will love this unique floor plan with beautiful finishes. This home is in a great neighborhood and has amazing amenities. Check it out before it's gone!
Location
State IA
County Polk
Area Ankeny
Zoning PUD
Interior
Heating Forced Air, Gas, Natural Gas
Cooling Central Air
Flooring Carpet
Laundry Main Level
Exterior
Garage Attached, Garage, Three Car Garage
Garage Spaces 3.0
Garage Description 3.0
Roof Type Asphalt,Shingle
Building
Foundation Poured
Sewer Public Sewer
Water Public
Schools
School District Ankeny
Others
Monthly Total Fees $596
Acceptable Financing Cash, Conventional, FHA, VA Loan
Listing Terms Cash, Conventional, FHA, VA Loan
Read Less
©2024 Des Moines Area Association of REALTORS®. All rights reserved.
Bought with RE/MAX Precision
GET MORE INFORMATION



