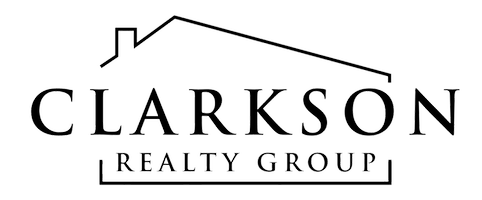For more information regarding the value of a property, please contact us for a free consultation.
3201 NW 29th Street Ankeny, IA 50023
Want to know what your home might be worth? Contact us for a FREE valuation!

Our team is ready to help you sell your home for the highest possible price ASAP
Key Details
Sold Price $312,000
Property Type Single Family Home
Sub Type Residential
Listing Status Sold
Purchase Type For Sale
Square Footage 1,299 sqft
Price per Sqft $240
MLS Listing ID 670848
Style Ranch
Bedrooms 3
Full Baths 2
HOA Fees $10/ann
Year Built 2020
Annual Tax Amount $5,407
Lot Size 7,579 Sqft
Property Description
Welcome to this virtually new ranch home, located on a daylight lot in a great NW Ankeny location. This home features a spacious kitchen with quartz counters, backsplash, stainless steel appliances, and LVP flooring stretching into the dining area. The kitchen opens into the large great room, which features an electric fireplace with shiplap trim. There are three bedrooms, two full bathrooms, and laundry on the main level. The master suite is spacious with walk in closet and private bath. The basement is ready to be finished and has daylight windows, making it feel more open and airy. The fully fenced back yard and the deck make the outdoor space perfect for entertaining and play! This home is move-in ready and waiting for its new owners. Don't miss this opportunity to make it yours!
Location
State IA
County Polk
Area Ankeny
Zoning PUD
Interior
Heating Forced Air, Gas, Natural Gas
Cooling Central Air
Flooring Carpet, Vinyl
Fireplaces Number 1
Laundry Main Level
Exterior
Exterior Feature Fully Fenced
Garage Attached, Garage, Two Car Garage
Garage Spaces 2.0
Garage Description 2.0
Fence Chain Link, Full
Roof Type Asphalt,Shingle
Building
Foundation Poured
Sewer Public Sewer
Water Public
Schools
School District Ankeny
Others
Monthly Total Fees $570
Acceptable Financing Cash, Conventional, FHA, VA Loan
Listing Terms Cash, Conventional, FHA, VA Loan
Read Less
©2024 Des Moines Area Association of REALTORS®. All rights reserved.
Bought with RE/MAX Concepts
GET MORE INFORMATION





