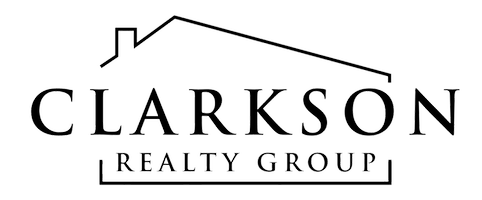For more information regarding the value of a property, please contact us for a free consultation.
306 Burton Drive Polk City, IA 50226
Want to know what your home might be worth? Contact us for a FREE valuation!

Our team is ready to help you sell your home for the highest possible price ASAP
Key Details
Sold Price $419,900
Property Type Single Family Home
Sub Type Residential
Listing Status Sold
Purchase Type For Sale
Square Footage 1,639 sqft
Price per Sqft $256
MLS Listing ID 669798
Style Ranch
Bedrooms 4
Full Baths 2
Half Baths 1
Three Quarter Bath 1
HOA Fees $20/ann
Year Built 2022
Annual Tax Amount $9
Lot Size 0.289 Acres
Property Description
Waypoint Homes presents the Trenton Plan! This gorgeous open ranch plan features four bedrooms and three and a half baths, including a jack and jill bath for the main level spare bedrooms and a half bath for guests. The open floor plan features LVP flooring throughout the family room, kitchen, and eating area. The kitchen has painted white shaker cabinets, quartz countertops, and tile backsplash. Other features include open staircase, tray ceilings, gorgeous fireplace with wainscoting details, and tons of natural light with extra large windows. You'll find the fourth bedroom, another full bathroom, a bar area, and a large storage room in the finished basement. This home is all about the details in design that tie it all together to make it feel like home.
Location
State IA
County Polk
Area Polk City
Zoning RES
Interior
Heating Forced Air, Gas, Natural Gas
Cooling Central Air
Flooring Carpet, Vinyl
Fireplaces Number 1
Exterior
Exterior Feature Deck
Garage Attached, Garage, Three Car Garage
Garage Spaces 3.0
Garage Description 3.0
Roof Type Asphalt,Shingle
Building
Foundation Poured
Builder Name Waypoint Homes
Sewer Public Sewer
Water Public
New Construction Yes
Schools
School District North Polk
Others
Monthly Total Fees $250
Acceptable Financing Cash, Conventional, FHA, VA Loan
Listing Terms Cash, Conventional, FHA, VA Loan
Read Less
©2024 Des Moines Area Association of REALTORS®. All rights reserved.
Bought with RE/MAX Precision
GET MORE INFORMATION





