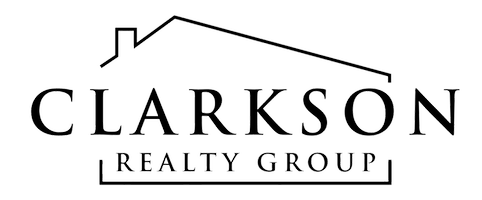For more information regarding the value of a property, please contact us for a free consultation.
216 Walnut Drive Martensdale, IA 50160
Want to know what your home might be worth? Contact us for a FREE valuation!

Our team is ready to help you sell your home for the highest possible price ASAP
Key Details
Sold Price $299,500
Property Type Single Family Home
Sub Type Residential
Listing Status Sold
Purchase Type For Sale
Square Footage 1,001 sqft
Price per Sqft $299
MLS Listing ID 693739
Style Split-Foyer
Bedrooms 3
Full Baths 2
Year Built 2014
Annual Tax Amount $3,498
Lot Size 0.260 Acres
Property Description
A very well built home, built custom for the original owner with many upgrades you typically don't see in this price point. This split-foyer has a large master suite on the mainfloor with wide halways and doors and a walk-in tile shower with laundry in the master suite. Upgraded cabinets and SS appliances with large eating/dinining area. Beautiful hardwood floors, granite countertops. A huge deck accessible from the master bedroom or the dining area. The lower level features 2 bedrooms, a full bath, and a finished craft/utility room. Tankless water heater, propane heat, city water and sewer. Oversized 719sq ft 2-car garage with a center floor drain. Also includes an elevator to access both floors and garage. Hardi Plank siding and composit decking on the entry deck. Great home that must be seen to appreciate! All information obtained from Seller and public records.
Location
State IA
County Warren
Area Martensdale
Zoning Res
Interior
Heating Propane
Cooling Central Air
Flooring Carpet, Hardwood
Laundry Main Level
Exterior
Garage Attached, Garage, Two Car Garage
Garage Spaces 2.0
Garage Description 2.0
Roof Type Asphalt,Shingle
Building
Lot Description Irregular Lot
Foundation Poured
Water Public
Schools
School District Martensdale-St Marys
Others
Monthly Total Fees $291
Acceptable Financing Cash, Conventional, FHA, VA Loan
Listing Terms Cash, Conventional, FHA, VA Loan
Read Less
©2024 Des Moines Area Association of REALTORS®. All rights reserved.
Bought with RE/MAX Concepts
GET MORE INFORMATION





